Ancient Architecture Culture
编辑: 小编 时间:2023-04-11 15:44:42 浏览次数:
The ancient architecture culture in Ningde holds forth rich connotation and long history and is an important branch of traditional architecture culture in Fujian. Preserving the universality of Han traditional architectures, it has evolved its own unique style based on local conditions and resources. Ancient architectures in Ningde can go back to the Ming and Qing Dynasties, including grand private mansions, millennial ancient temples undergoing numerous hardships, and also beautiful and harmonious residential dwelling. They are distributed in counties and cities of Ningde and also each corner of Ningde UNESCO Global Geopark.
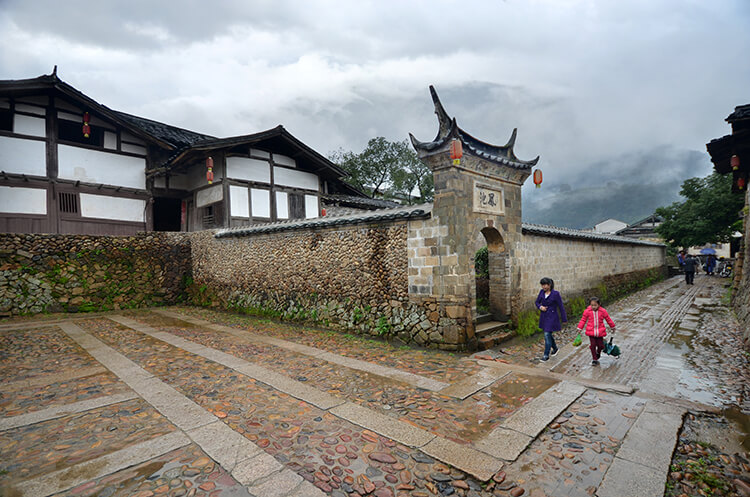
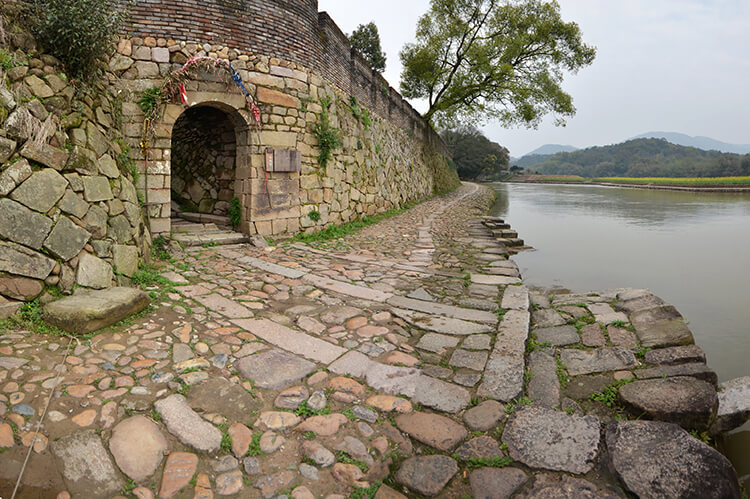
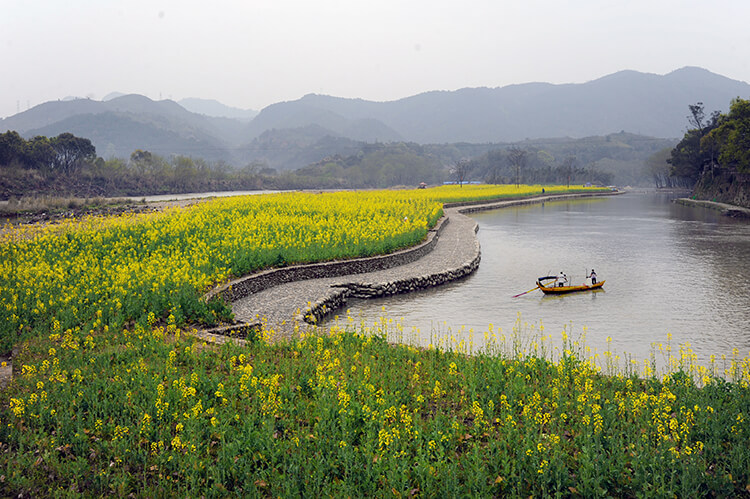
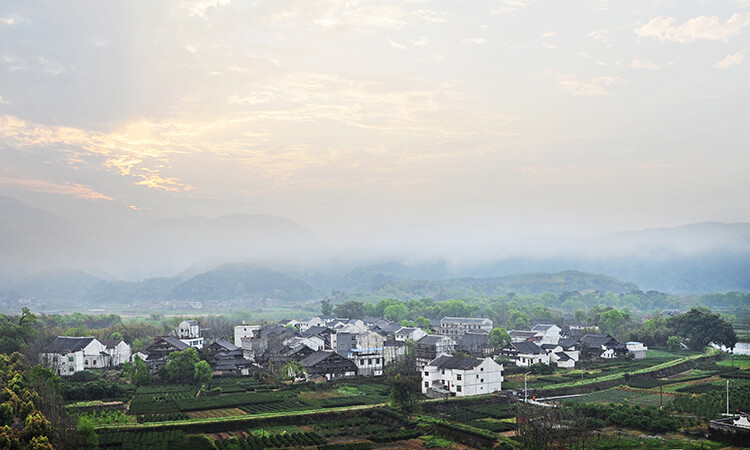
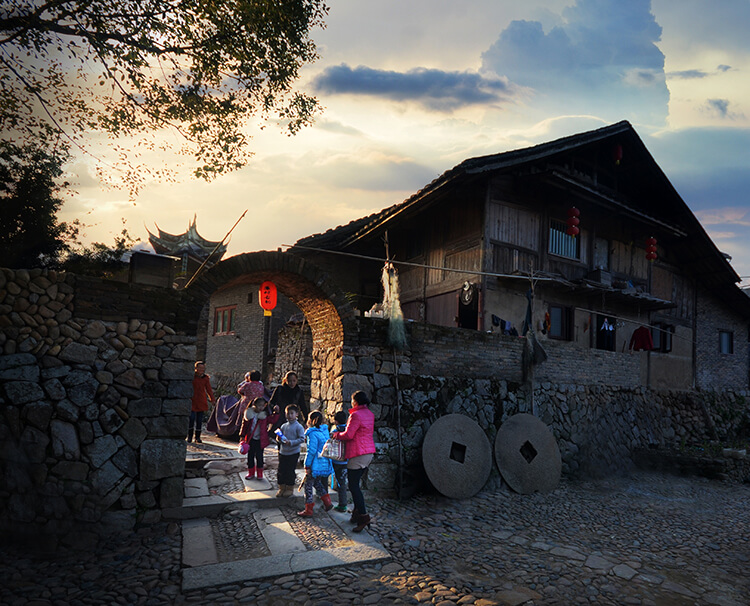
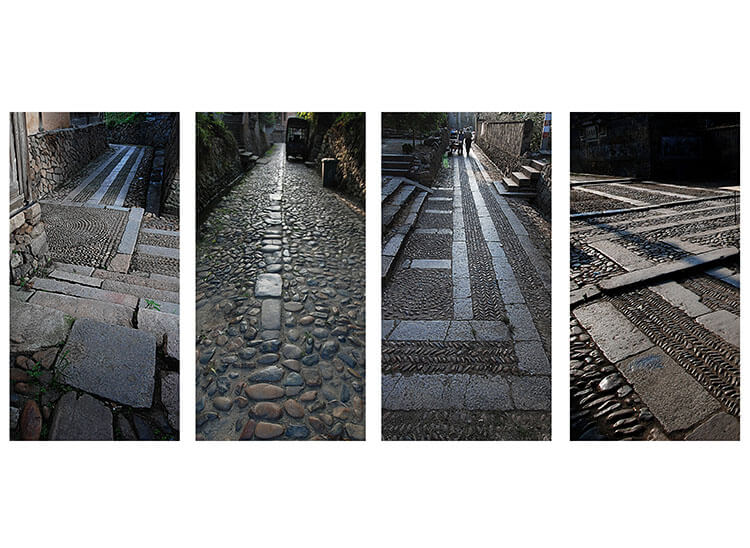
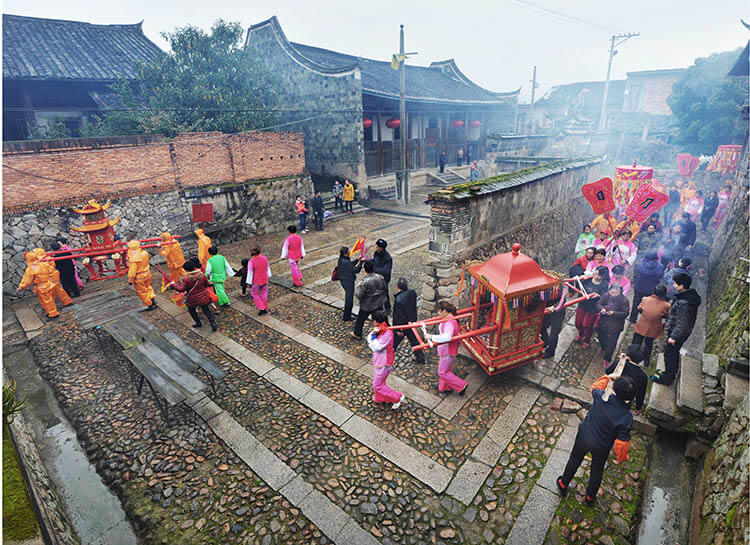
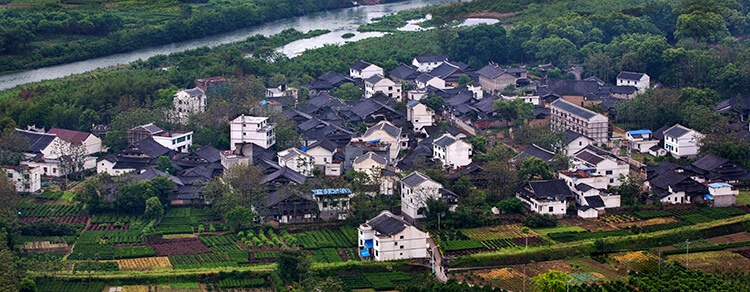
I. Ancient architectures in Fuding
Guoxing Temple: built in the 4th year during the reign of Li Xuan in the Tang Dynasty (877) and ruined in the Song Dynasty. So far, 360 large-scale stone pillars built in the Tang Dynasty are still well-preserved in Guoxing Temple, covering an area of 2,500m2, with three directions and one direction surrounded by waters and mountains respectively. There are seven stone pillars on lotus-shaped bases. There are stone carvings embellished with flowers, grass, mythical creatures, etc. of the Tang and Song Dynasties besides the passage of center shaft. There are also Lengjia Tower and Stone Pool. In January 1989, it was announced among the first batch of county culture relic protection sites.
Ziguo Temple: built in the first year during the reign of Li Cui of the Tang Dynasty and peaked in the Song Dynasty. Undergoing 1148 years of time, Tang Well, Song Spring, Dhammasala cornerstone of the Song and Ming Dynasties, millennia sago cycas, lush cypress of the Qing Dynasty have survived. Inscriptions by eminent monks and masters in different dynasties are still well-preserved so far, witnessing the Temple's rise and fall over the pass 1,000-odd years. Ziguo Temple is one of the important temples among the first batch of temples opened to the public approved in Fujian Province.
Cuijiao Ancient Dwelling: it was built by a Wu family engaged in tea business in the 10th year during the reign of Qianlong. Covering an area of 5,000m2, it has a grand scale and its ingenious layout makes it the best-preserved ancient dwelling with largest single building area in regions south of the Yangtze River, thus deserving the title of dwelling masterpiece in regions south of the Yangtze River. As a three-yard quadrangle dwelling, it contains 6 lobbies, 12 small halls, 24 courtyards, 192 rooms and 360 wooden posts.
II. Ancient architectures in Fu'an
Empress Dowager's Public Hall: located in Xiaoyang Village, Xiaoyang Town, Fu'an City, it is composed by Empress Dowager's Wooden Memorial Gate and Hall Drama Stage. The Empress Dowager's Wooden Memorial Gate was built in the first year during the reign of Zhao Yun in the Song Dynasty (1234), while the Hall Drama Stage in the fourth year during the reign of Zhu Youcheng in the Ming Dynasty (1240). They were renovated in the eighth and ninth year during the reign of Zhu Youcheng in the Ming Dynasty separately. The basic building architecture completed in the Ming Dynasty is still preserved so far, covering an area of 481.27 m2.
Shifeng Temple: at the foot of Shifeng Montain, Baizhuyang, Fu'an, it was built in the first year during the reign of Liao Xingzong (892) in the Tang Dynasty on the mountain top, while it was relocated here during the reign of Zhu Di in the Ming Dynasty (1403-1424). It is recorded that the Emperor Zhu Houzhao in the Ming Dynasty once paid a visit there, inscribed the plaque "Shifeng Guang Hua Chan Lin" and made a poem for it that "shadows of guests shock fish in the square pool and a breeze runs through bamboos accompanied a sound from the hillside. If was rebuilt during the reign of Jiaqing in the Ming Dynasty (1796-1820). Covering an area of 13,000m2, the temple faces west with its back to the east and adjacent to mountains, it has a grand building style. Its original appearance survived through over 1,000 years.
Liancun: on the west bank in the middle reach of Muyang Brook in Xitan Town, Fu'an City, it is reputed as the first village of metropolitan graduate since the establishment of Fujian Province and was formerly known as Fuxijin and Shijijin. Given Xue Zhiling, a native of this village, was the first metropolitan graduate and a pure and upright officer, the Emperor then conferred the village the name of "Liancun", "Lianshui" and "Lianling". Elegant and well-arranged ancient state highways, lofty ancient city wall, moss-mottled ancient steles and grand ancestral hall can be found in the village. Every piece of brick, stone, grass and wood in Liancun gives an air of quietness and solemn silence.
Ancient dwelling cluster in Louxia Village: it lies in Xibing Town, Fu'an at the southwest foot of famous Baizhuyang, known as "Yan'an in eastern Fujian". It includes 32 well-arranged residence. The earliest one was built in the 13th year during the reign of Jiaqing in the Ming Dynasty, with 200-odd years of history so far. One dwelling connected with another, these dwellings are properly arranged and well-spaced, brimming with the air of part-time reading and farming culture of Confucianism.
III. Ancient architectures in Pingnan:
Ancient Shuangxi Town: residing in northeast of Pingnan County, it had been a true millennia ancient town of Family Lu surviving for 1093 years since the 2nd year during the reign of Liang Qihua in the Five Dynasties (913). Ancient architectures featured by styles of the Ming and Qing Dynasties are prevailing there. Ancient alleys are winding, deep and serene, dwellings are primitive and elegant, stone carvings are rough, brick carvings are refined and window carvings are exquisite, all showing a strong air of dwellings in regions south of the Yangtze River and also demonstrating distinctive local characteristics.
Ancient dwelling cluster in Jixia Village, Pingnan County: it is located in Jixia Village, Gantang Town, Pingnan, County. Jixia Village is a national-level famous historical and cultural village and the native place of Gan Guobao, a brave general in the Qing Dynasty. The architecture cluster in Jixia is characterized by diversified types, huge quantity and large scale and is arranged along both banks of Jishui Brook. City walls of the Ming Dynasty, road kiosks, water wells, temples, ancestral halls and ancient bridges decorated with colorful paintings and inscriptions contribute to an integral ancient architecture cluster with exquisite structures. It represents the typical space distribution and quantity configuration of public buildings in traditional ancient villages.
IV. Ancient architectures in Zhouning
Zheng Ancestral Hall in Puyuan: located in Puyuan Village, Puyuan Town, Zhouning County, it is a clan ancestral hall built in the Song Dynasty and undergoes over 800 years of history. It was designed with a unique model. The narrow front and wide rear part make it into a boat shape. Constituted by the entrance hall, drama stage, minor hall and major hall, etc., it has a building area of 1,830.2m2 and represents the best-preserved ancestral temple in east China so far. Ancestral hall symbolizes an excellent cultural form believed by ancestors and holds tremendous influence and historical value.
King Lin Gongzhong's Ancestral Hall: located in Shanyang Village, Makeng Town, Zhouning County, this hall was built in the eighth year during the reign of Zhu Houzhao in the Ning Dynasty (1513) and Prince Pavilion was built there in the tenth year during the reign of Jiaqing in the Ming Dynasty (1809). Facing south with its back to north, this hall is 17.27m wide and 24.38 long and covers an area of 421m2 in total. The main hall is as wide as three rooms and as long as three rooms. It is designed with a single-eave tenon-through gable and hip roof (beam raised by hypostyle column) and is of civil structure. Prince Pavilion in front of the hall employs three-eave gable and hip roof and the stone horizontal plaque inscribed with "For King Lin Gongzhong's Ancestral Hall" and stele on the top, both of which were passed on from the Ming Dynasty. The bell town and drum on left and right respectively is designed with tenon-through double-eave gable and hip roof and clay sculptures on the tile top are well-preserved. It is a provincial culture relic protection site.






